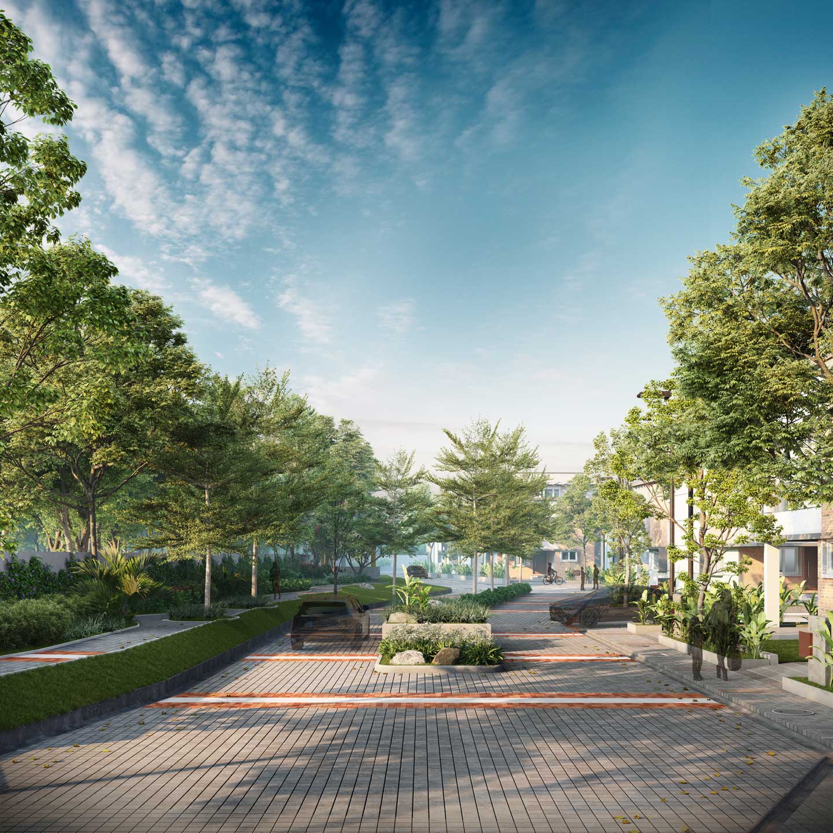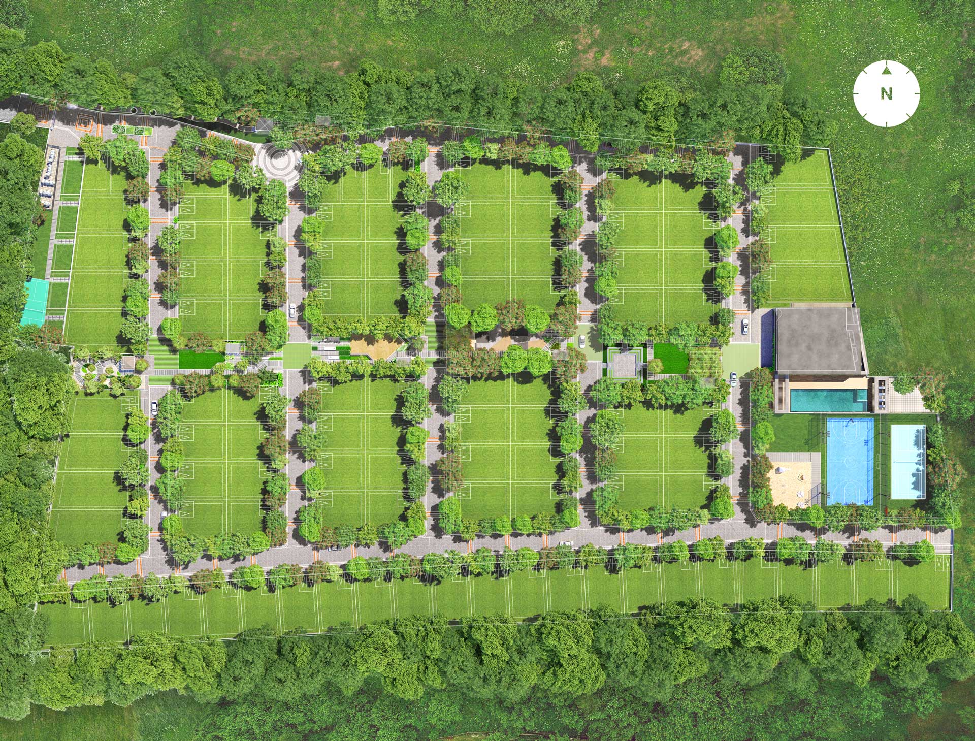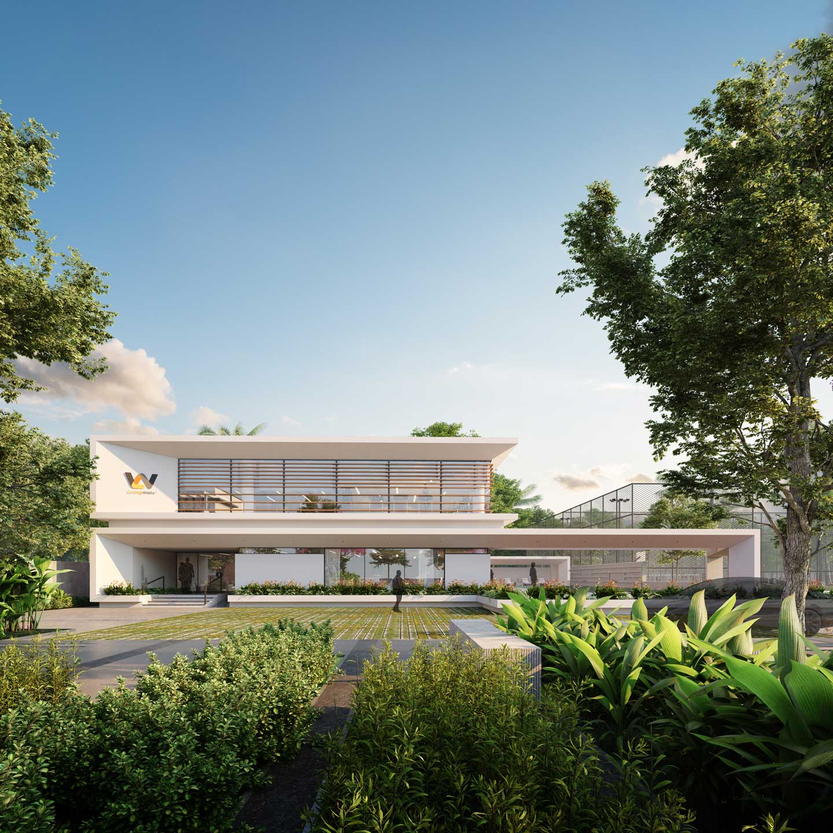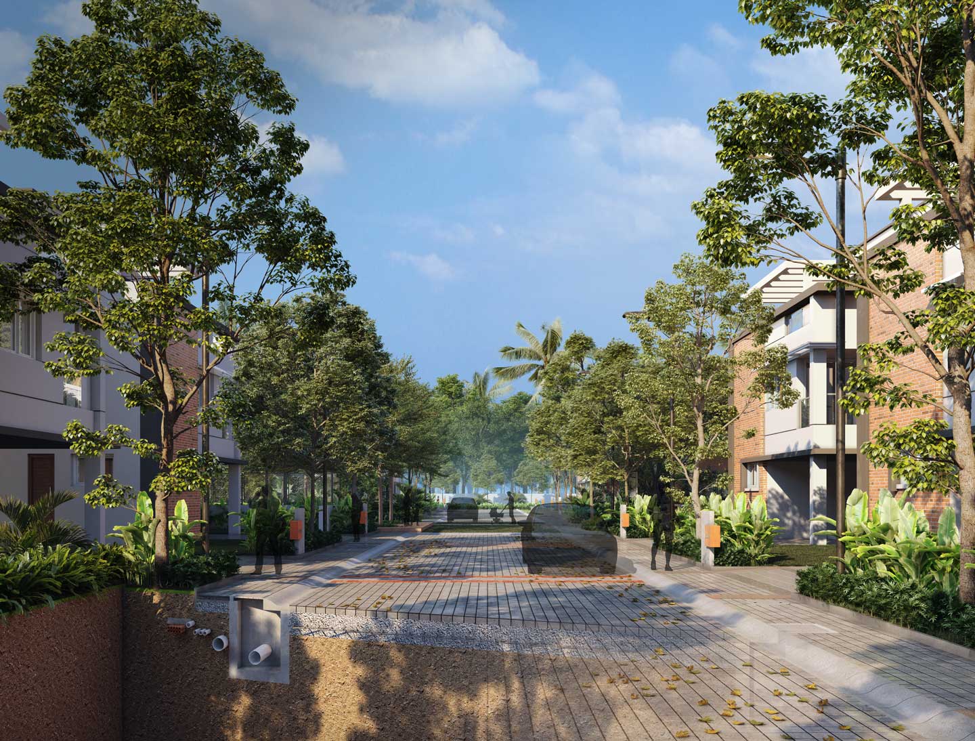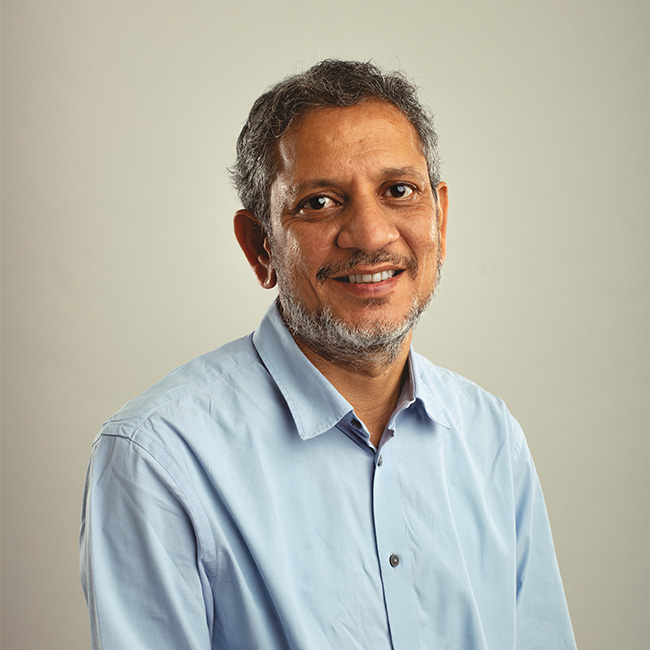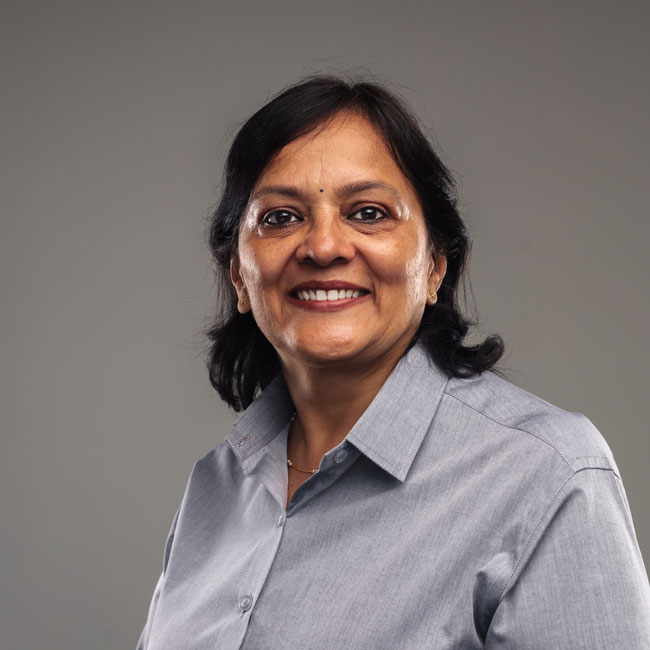2,400 to 3,800 sft Plots
Ideal for a Bungalow
Though it's a plotted project, we designed Hush Fields like a high-end villa community.
700m from Big Brewski
Decathlon, supermarkets —all just a stroll away. Plenty of eateries too!
15min from Manyata Tech Park
A short daily commute for you.
5min from 4 International Schools
A shorter drive for your kids.
Within reach, Yet away from the chaos.
Unlike most plotted developments that are located outside the city limits, Hush Fields is uniquely located, offering a serene environment just moments away from city conveniences like shopping, schools, and work spaces.
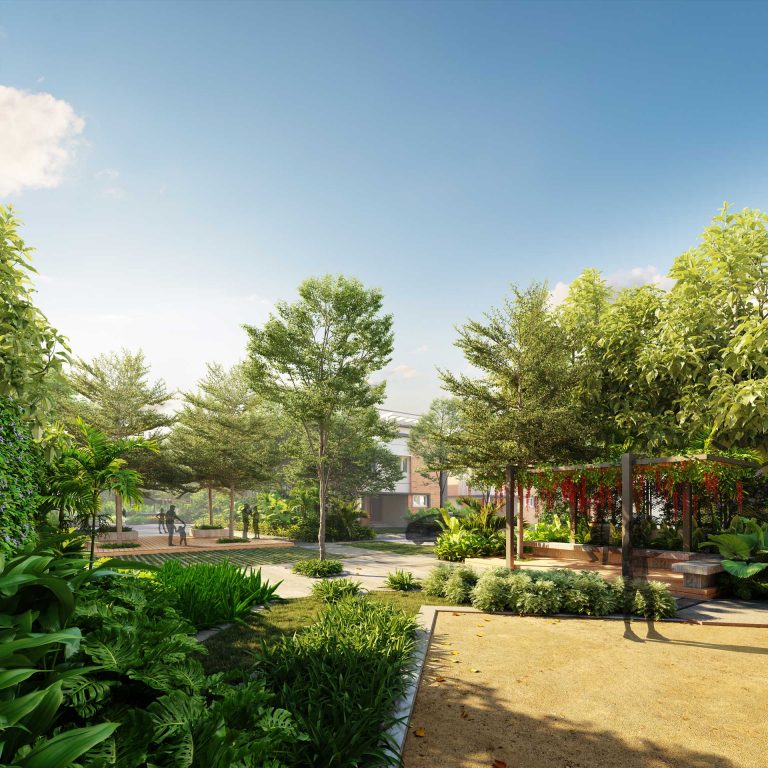
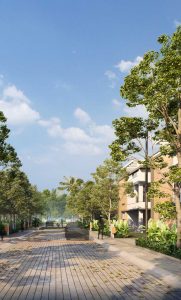
Streetscapes that fade into parks
Designed to be inviting and functional, blending a driveable surface with patterned materials, avenue planting for privacy, and well-planned underground utilities.
A park for everyone in the family
We’ve got a series of pocket parks, each with its own vibe. Whether you’re into serene zen gardens, active outdoor gyms, or lively community gatherings, there’s a spot for everyone.
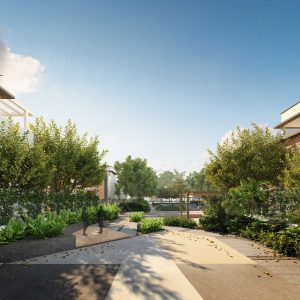
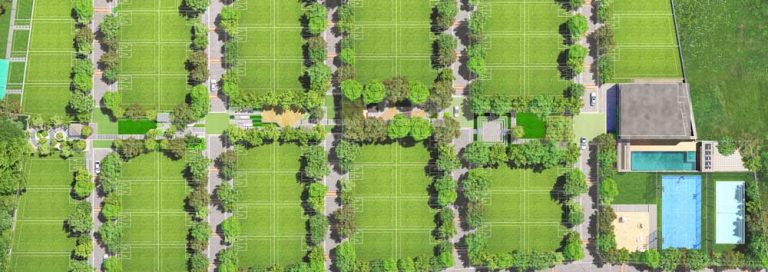
The landscape weave
A string of five unique pocket parks, to ensure every home is just a hop away from a serene or playful escape.
Ending in a clubhouse
To create a focal point within the community, the clubhouse is thoughtfully placed at the eastern end of a series of five different pocket parks.
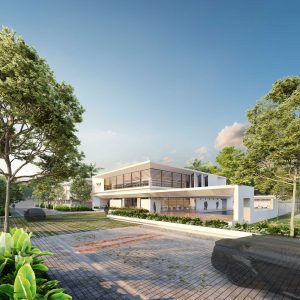
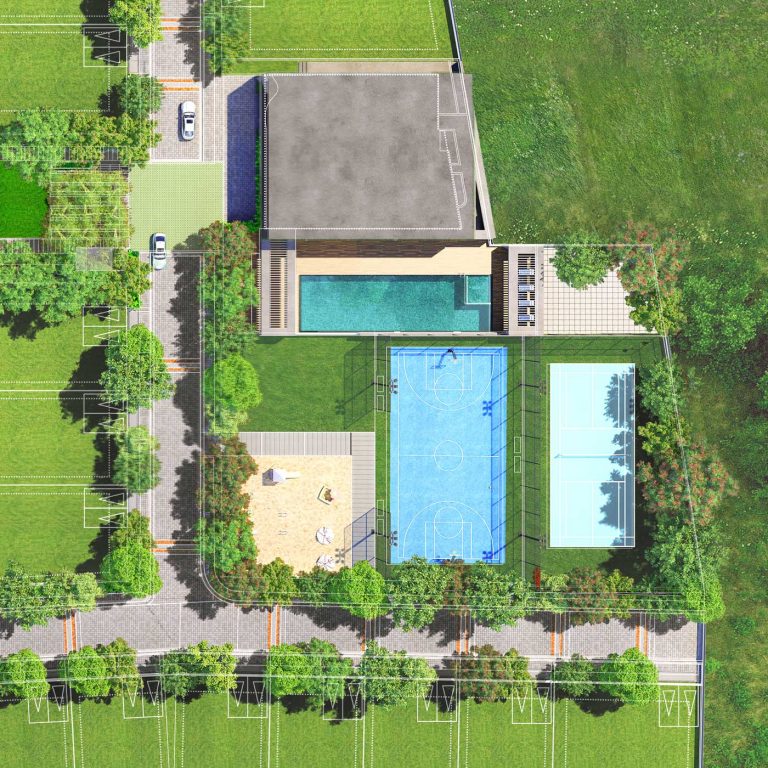
If you are in a hurry, download a PDF Brochure instead
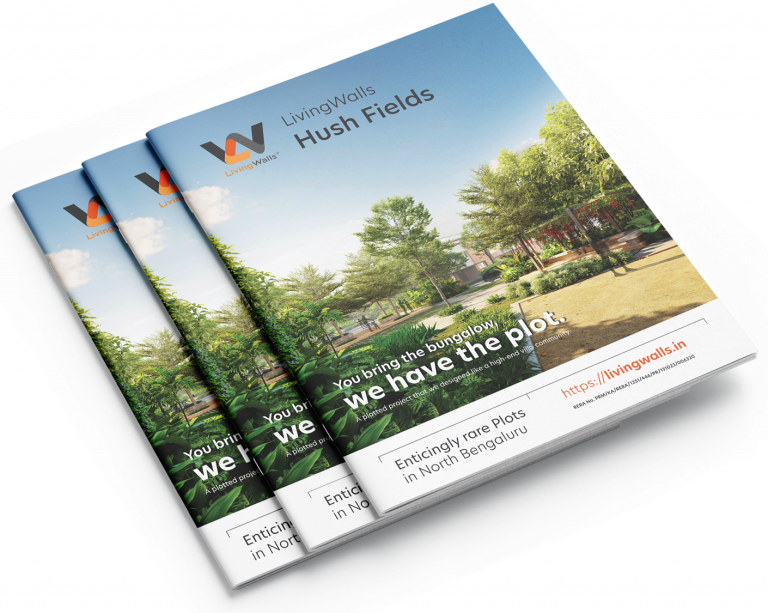
Great form and function
Our clubhouse is right by the parks, blending cool design with a fun hangout spot.
Workouts with a Panoramic View
Work out upstairs with an awesome view of the parks, it's like exercising outdoors!
From cozy gatherings to large parties
Downstairs, we've got this hall that opens up to the pool and a lawn, perfect for any party size.
A striking focal point with its elegant contemporary design.
The clubhouse at Hush Fields is strategically positioned at the eastern end of the series of pocket parks, Its aesthetic seamlessly combines functionality with luxury, residents have a visually appealing space for leisure and social activities.
12.2m wide streets
Pedestrian Paths and Avenue planting
Infrastructure
- Treatment of Water
- Treatment of Sewage
- Backup Power for Amenities
- Pneumatic Supply of Water
- Dual Line Storm Water Drainage
- Management of Storm Water Discharge
- Landscaping with Treated Water
Amenities
- Multipurpose Event Space
- Fully-equipped Gymnasium
- Yoga and Aerobics Deck
- Outdoor Fitness Zone
- Indoor Gaming Zone
- Courts for Tennis & Basketball.
- 25m Lap-length Pool
- Outdoor Gym
- Tranquil Zen Garden
- Park for Kids
- Toddler's Play Area
- Dedicated Elders Park
- Open-air Amphitheatre.
The unique charm of our property lies in its perfect balance between accessibility and seclusion. Situated merely 2 km away from State highway 57 and a convenient 20-minute drive fro Chikmagalur town,
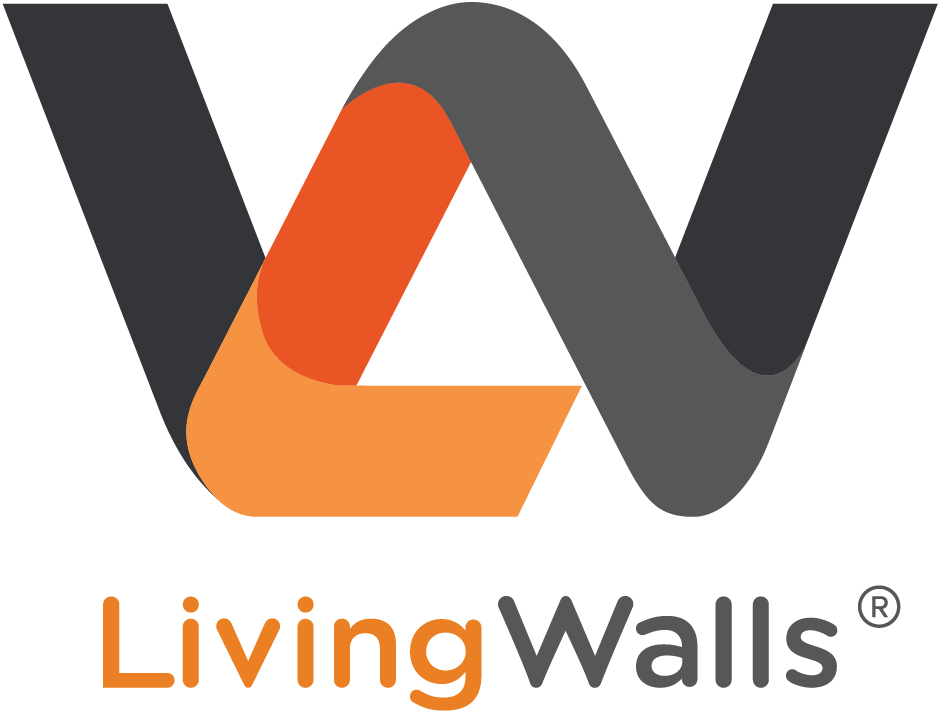
Project Address
Survey# 114,119 & 159,
Hennur Bagalur main road,
Opp. Poorna Prajna School,
Bangalore 560077
