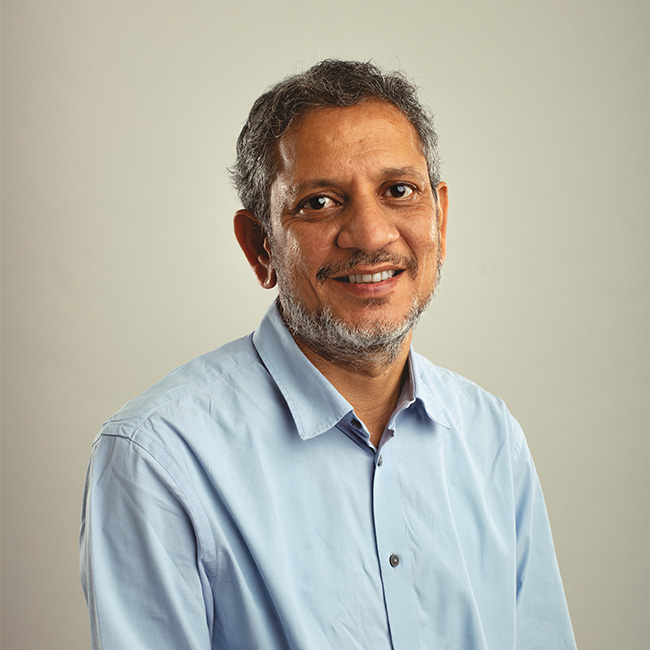Who is Living Walls?
Living Walls is the brand name we use for all real estate projects undertaken by VDB Infra & Realty Pvt. Ltd.; that’s us, a sister concern of our parent company, the infrastructure conglomerate; VDB Projects Pvt. Ltd., has been involved in infrastructure development, namely roads & highways, stormwater drains across South India, since its inception.
We ventured into Real Estate Development in 2011. By lineage, we inherently adhere to the same high quality and commitment standards that VDB has been known for over the years. We’re a young company at heart, fueled by an urge to create relevant living experiences, the kind that we see ourselves living in.

Abhinav Reddy
Executive Director

Niharika Reddy
Director

Shreya reddy
Director

Abhishek Reddy
Executive Director

Srinivas Ammanabrolu
VP-Projects

J N Dixit
Vice President

Syed Muzaffar Hasan
Head Business Development

Afsar VS
AM-Business Development

Vivek Prakash
GM Business Development

Inamul Hasan
GM Business Development

Yashodhara Kumar
GM-CRM


www.Lazaro.in – Marketing Strategy